Our House Renovation
After more than eighteen months of planning, we moved out of our house in October, 2005 in order to do a major renovation. We had three major goals with this renovation project:- Build the basement down three feet and finish it as-new with two bedrooms and a bathroom for Jocelyn and Kevin.
- Repair the building envelope, which in places has been leaking for decades. This included replacing all of the windows in the house.
- Some interior upgrading.
Our original plan was to be out of the house for six months. Davidson Walker Construction did a good job with the schedule, but bad weather in February, 2006 meant that the schedule slipped a month and we moved back into the house in May, 2006. A significant amount of work continued through the end of July, 2006. Our final cabinets were installed in February, 2007. In July, 2007 we are still waiting to resolve a couple of small outstanding issues. The one thing to remember is that "a house is never done."
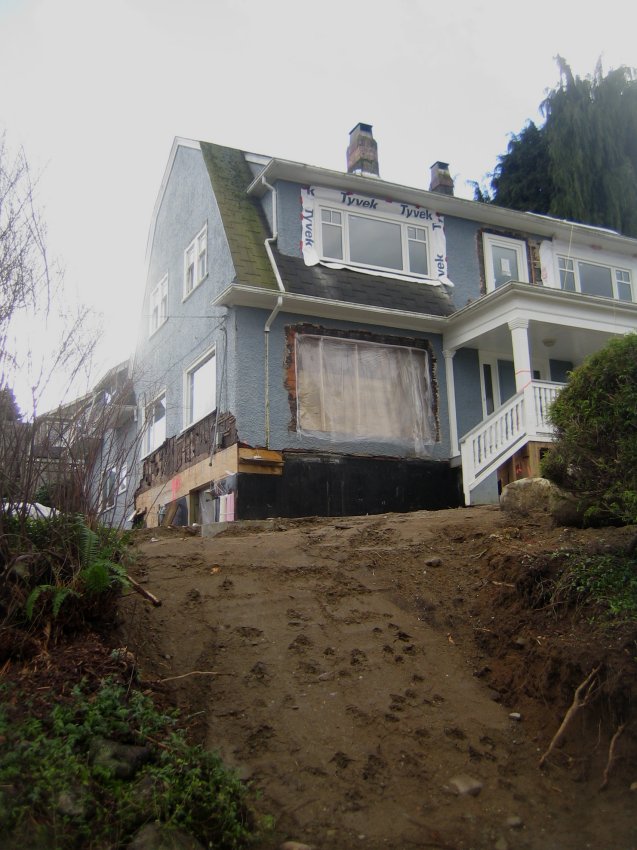
Front yard during construction
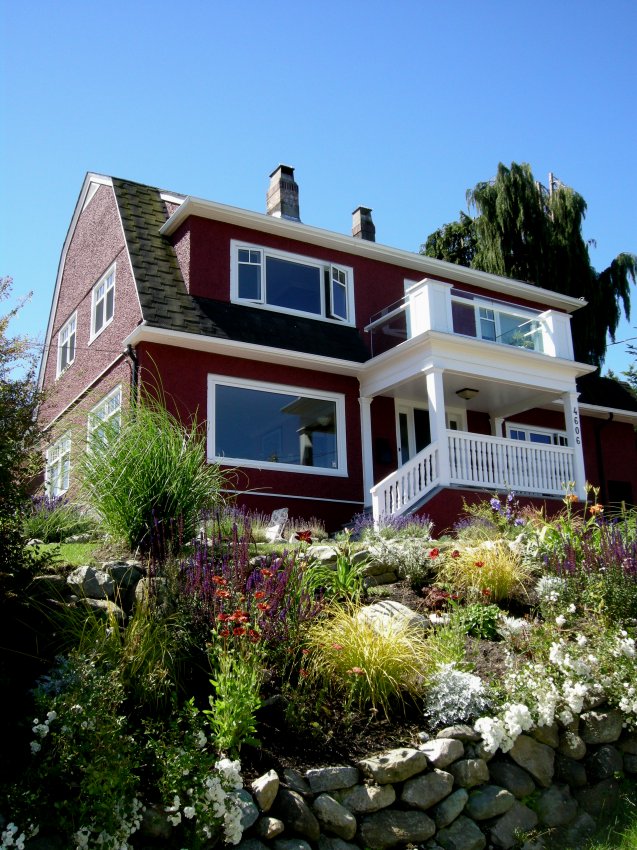
Finished house and restored landscaping
Our house was originally built in 1927. We worked hard with the designers and our contractor to keep the house in the original style. We did use modern materials. For example, the new windows are vinyl, not wood, but they are designed to have the substantial look of the original windows.
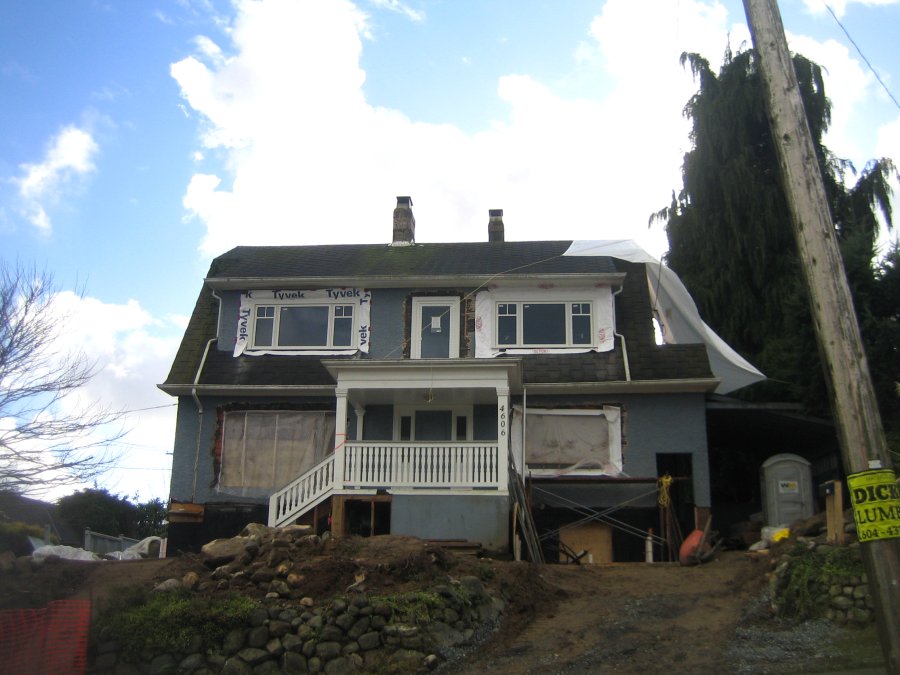
North elevation during construction
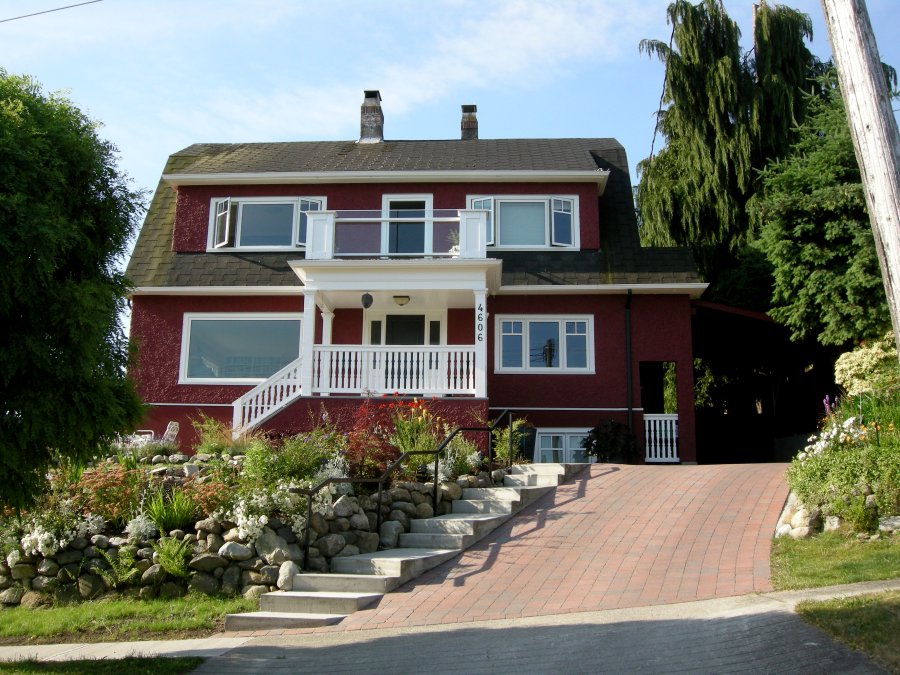
North elevation afterwards
Much more of the yard was disturbed during construction than we originally planned on. We took this as an opportunity to completely redesign the entire side and front yard, along with a completely new driveway in paving stone. It amazes us how this change in landscaping has completely changed the entire feel of the house and the property.
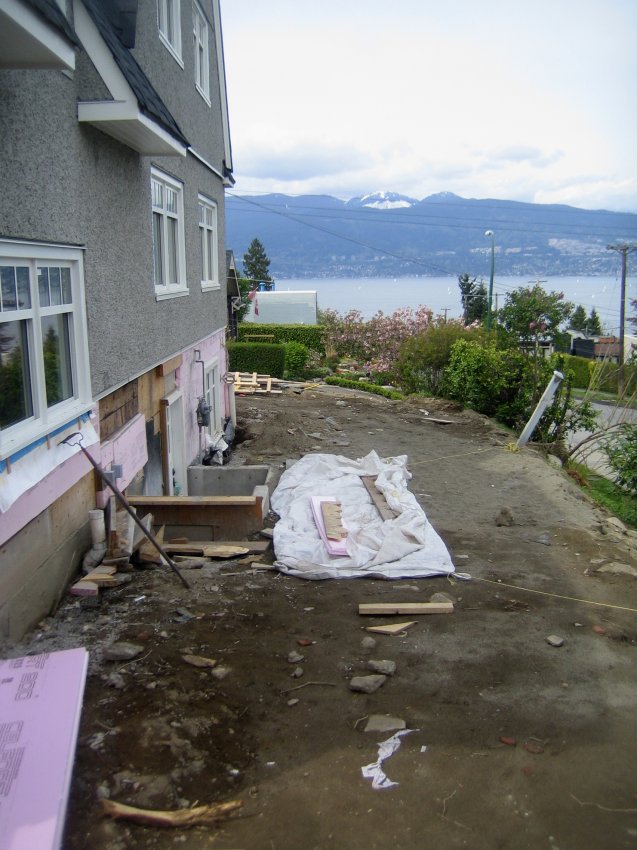
Side yard during construction
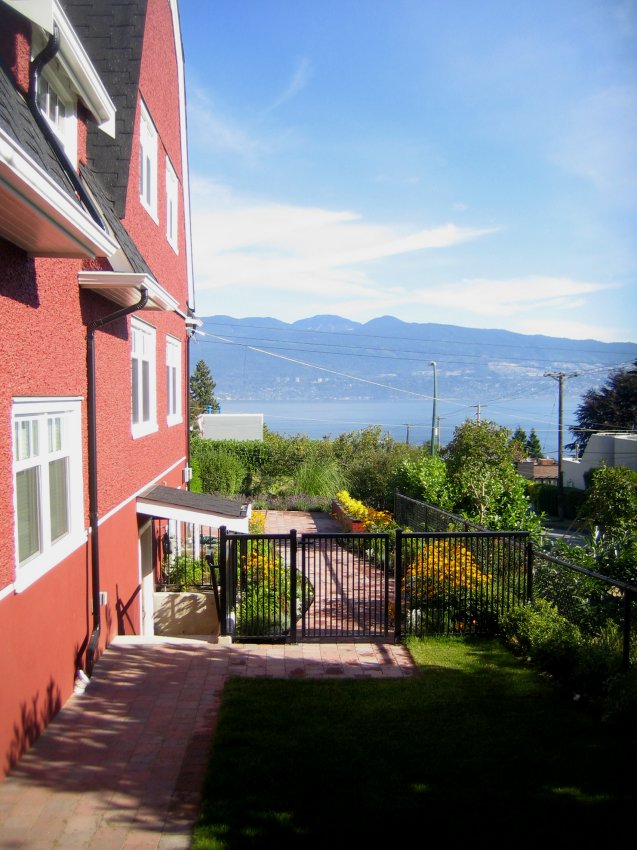
Finished side yard and new landscaping
The entire basement was rebuilt from the ground up. Our house was supported while digging equipment dug down three feet. Completely new mechanical, electrical, and plumbing systems were installed. The basement has evolved from a largely unlivable space, to a fully functional one, complete with a bedroom each for Jocelyn and Kevin, and a new bathroom. We also designed and installed cabinets to store our yearly production of pickles, relishes, and jams, along with the inevitable "stuff" that we seem to accumulate as a family.
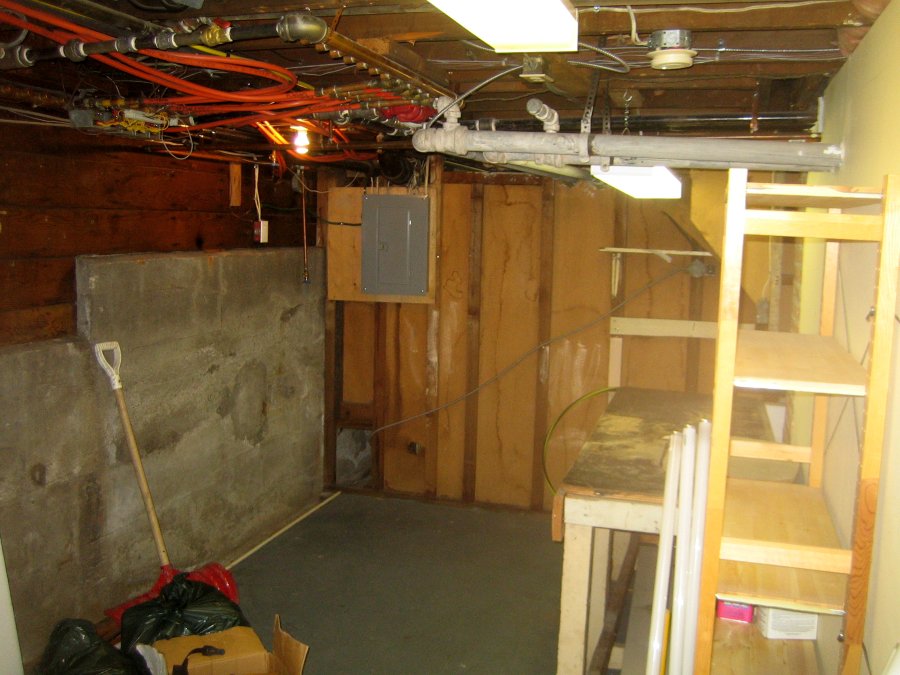
Basement Before: Exposed beams and mechanical systems
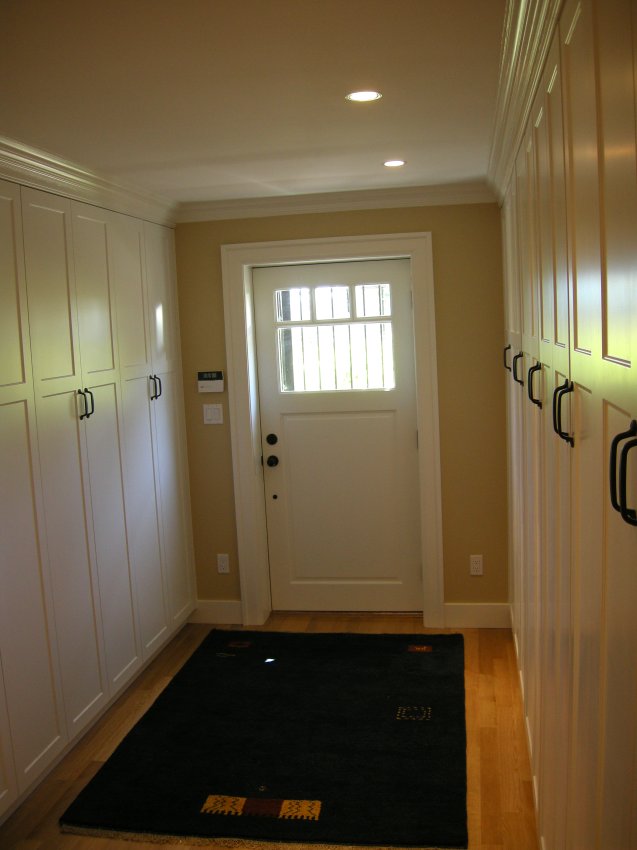
Basement After: Storage Cabinets and a New Door
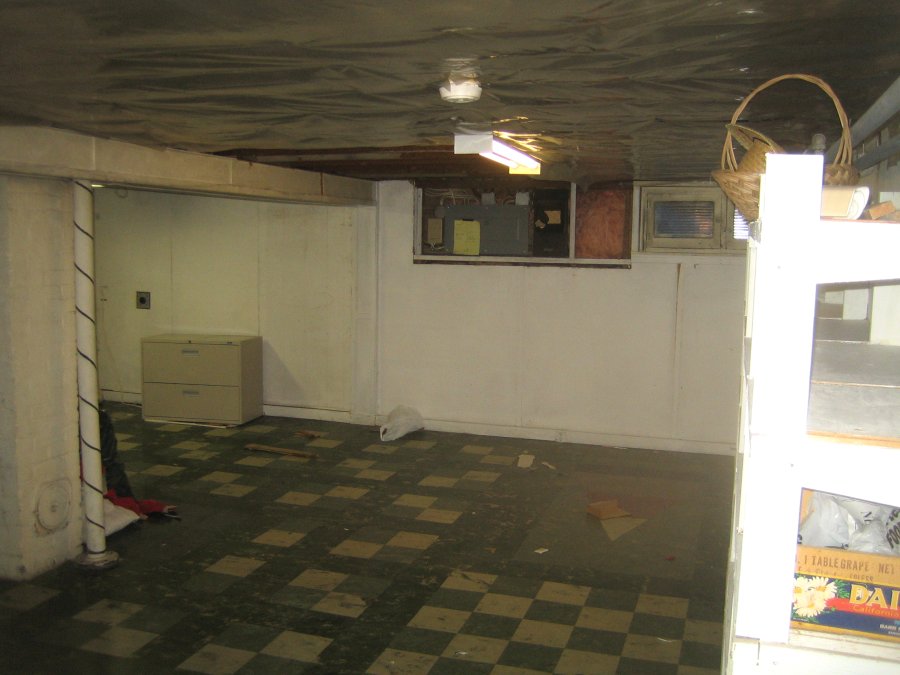
Basement Before: Big Open Space
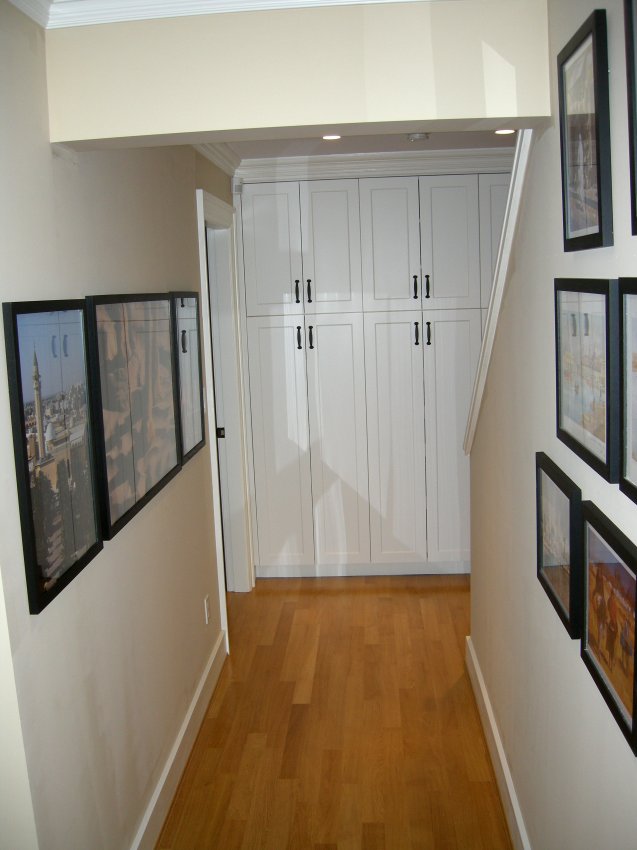
Basement After: Organized Hallway and Pantry
Our upstairs hallway was crowded with closets. The window at the end overlooked an unusable porch. After the renovation, we have a door, surrounded by bookcases, that leads to a small front deck with views to Vancouver's mountains in the North and downtown to the East.
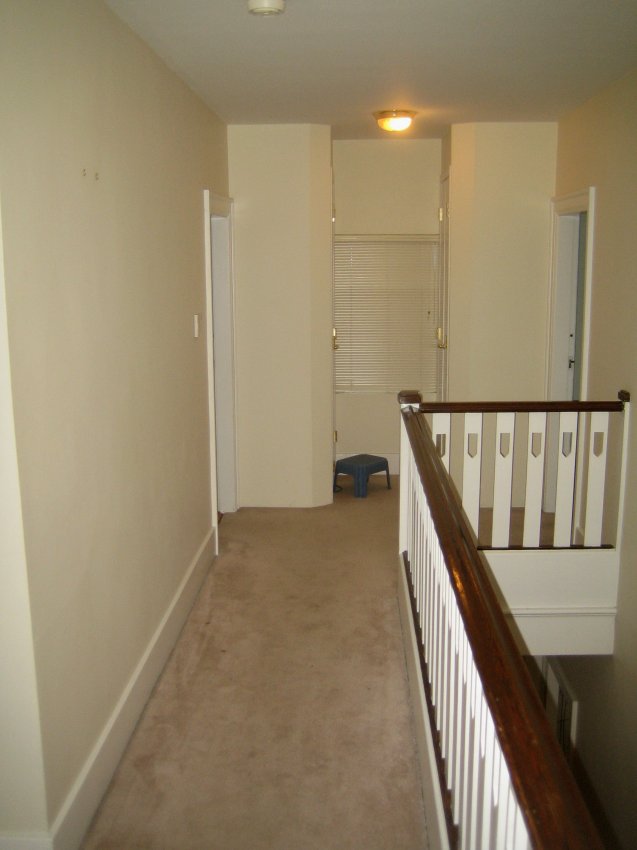
Before: Upstairs Hallway
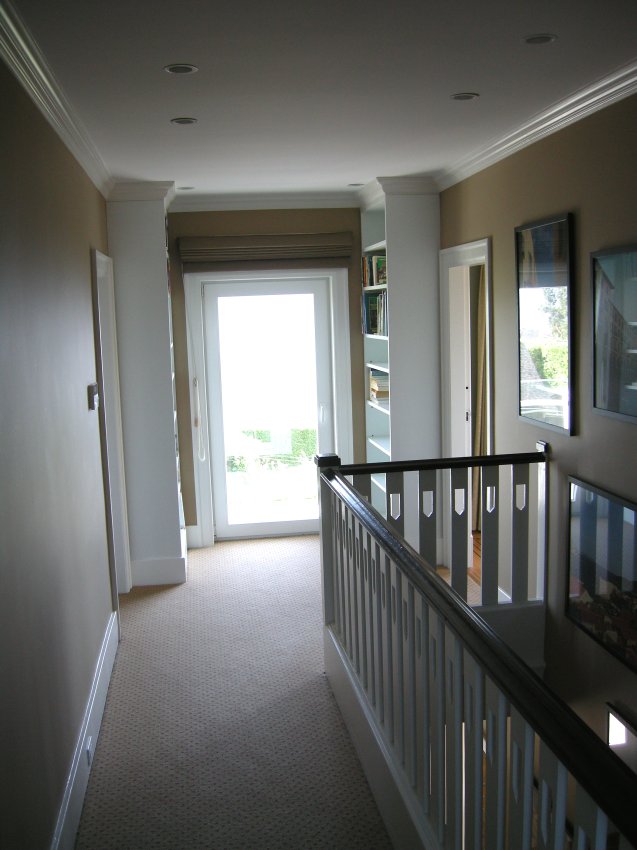
After: Upstairs Hallway
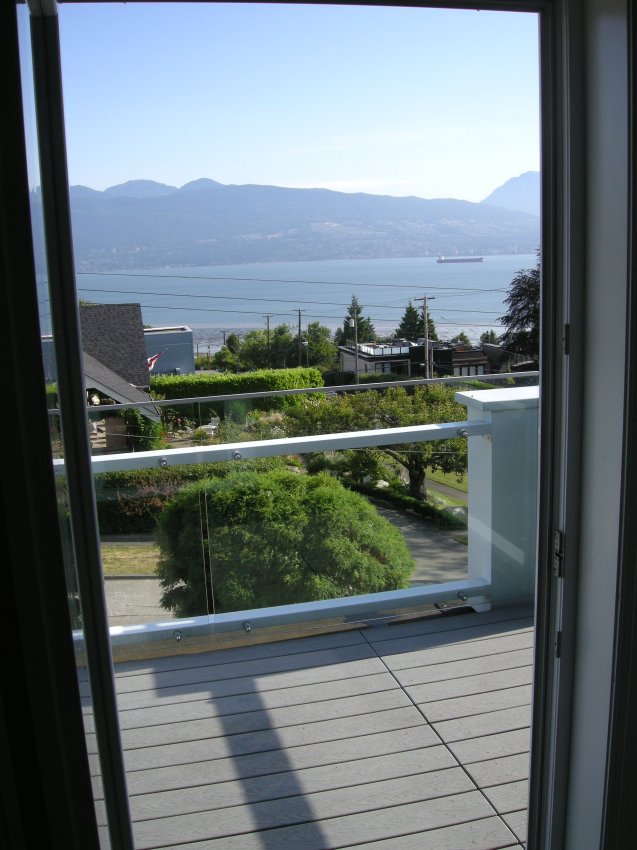
After: Renewed Upstairs Deck
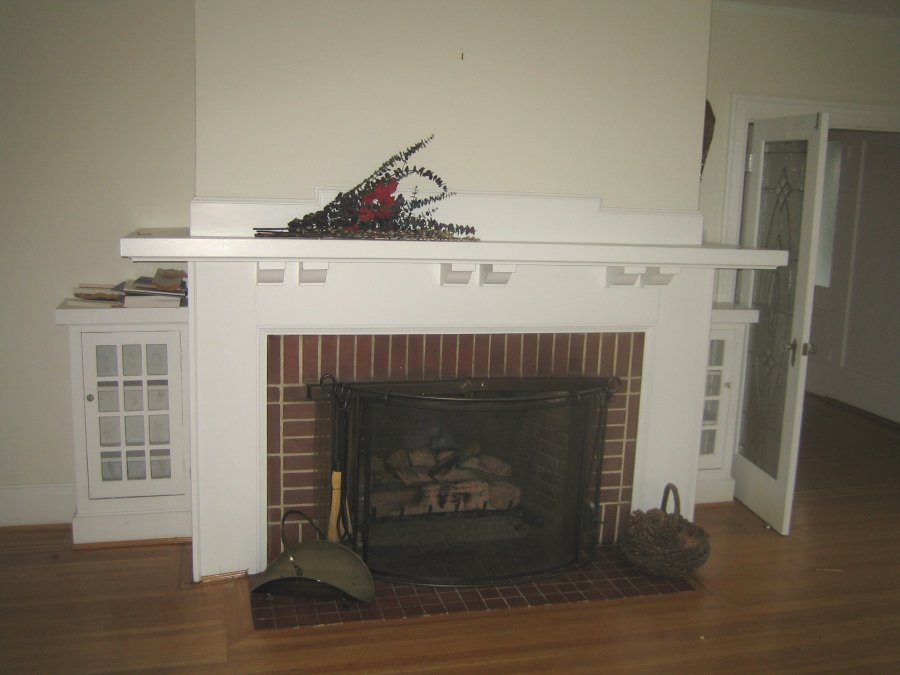
Before: Living Room Fireplace
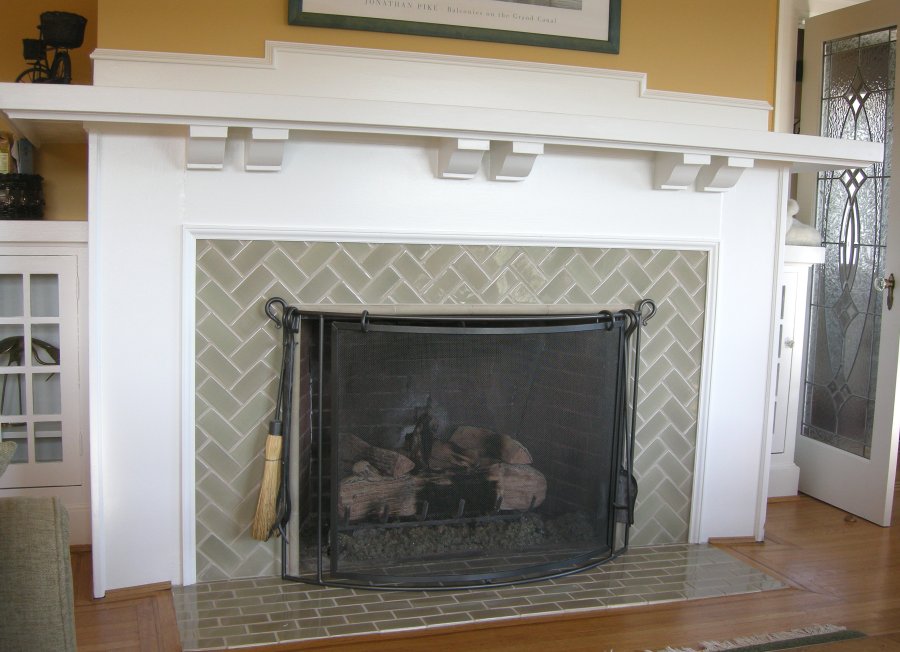
After: New Tile Around Living Room Fireplace
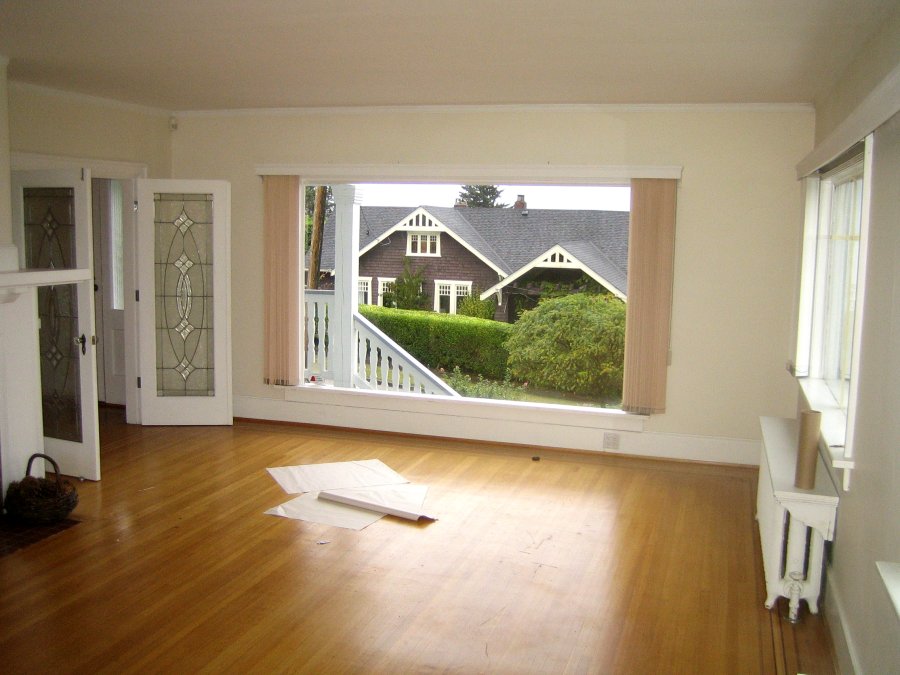
Before: Main Living Room Windows
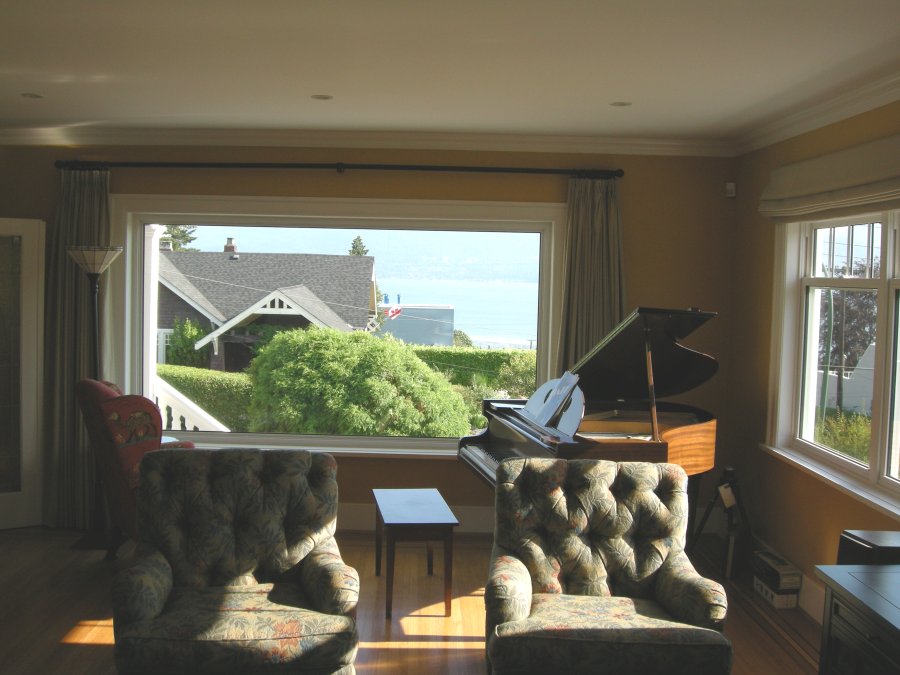
After: Living Room Restored With New Windows